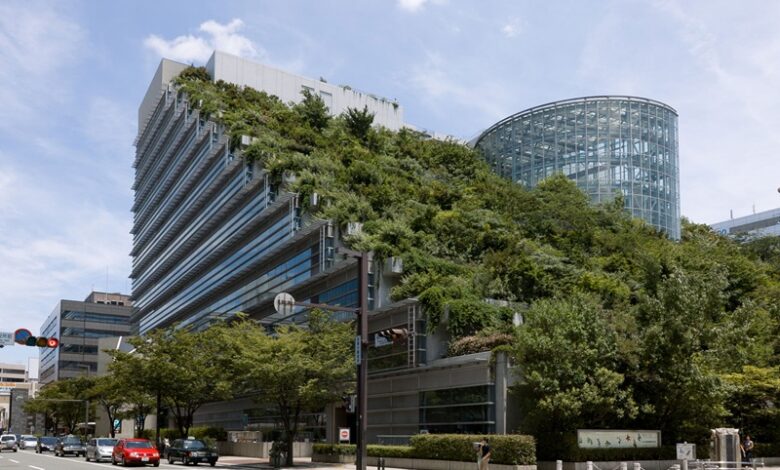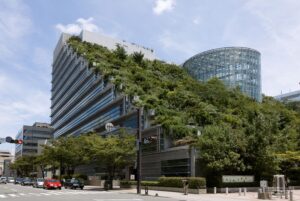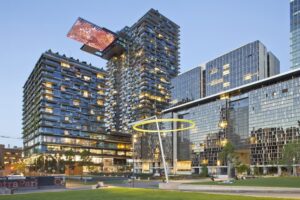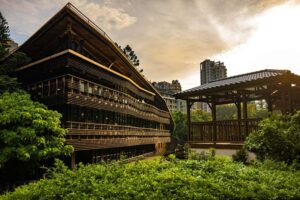5 sustainable architecture around the world
News Mania Desk \ Piyal Chatterjee \ 21th january 2025

The term “sustainable” is commonly linked to conservation or preservation. Sustainable is a term linked to ecology and the environment that signifies preserving harmony in our surroundings. Sustainability is a concept employed in various contexts, each with distinct meanings and objectives.
Sustainable architecture is a design approach focused on constructing buildings that minimize negative impacts on the environment. Constructing with awareness contributes to developing eco-friendly buildings and a more sustainable environment for today and our future. As climate change continues to worsen, we must adopt architectural solutions that minimize harm to our environment.
Bosco Verticale – Vertical Forest
The Vertical Forest in Milan, created by Stefano Boeri Architetti, contains thousands of plants. The residential buildings comprise two towers with heights of 80 and 112 meters, aiming to attain environmental sustainability. The twin towers contribute to a microclimate in the nearby urban area that helps cleanse the environment by absorbing CO2. It houses approximately 300 small trees, 5,000 shrubs, 480 medium to large trees, and 11,000 perennial plants that create a vertically sustainable framework.
The Vertical Forest idea incorporates vibrant plant life to substitute conventional materials on urban facades for its walls. The biological architect relies on a plant barrier to establish a favorable microclimate, modulate sunlight, and circumvent the restrictive technological and mechanical methods of achieving environmental sustainability. The architect sought to design a building that fosters environmental sustainability and curbs urban sprawl by replacing conventional materials in city towers. This tower promotes the development of an urban ecosystem. Different species of plants are organized in a vertical manner, creating a unique setting that blends with the current network. The tower is also intended to serve as a habitat for birds and insects.
One Central Park
The well-known architect Jean Nouvel created the two towers for Block 2 of the Frasers Broadway development. The design consists of a 34-story residential tower and a 12-story serviced apartment building, along with a retail podium. The park within the city landscape, featuring residential and commercial towers, exemplifies sustainable architecture designed to foster a balance with nature and our urban surroundings.
In 2014, the tower received the honor of “Best Tall Building Worldwide.” This esteemed accolade was awarded by the Council on Tall Buildings and Urban Habitat (CTBUH) following an extensive selection procedure that took a year. The contest featured 88 submissions from four distinct areas. Bertram Beissel, Partner at Ateliers Jean Nouvel, remarked during the presentation of the winning project, “If we implement all these sustainable practices and they remain unseen, do they truly exist? The decisions we take for a sustainable future cannot be postponed to the future. “They need to be completed today.”
Beitou Community Library
The Beitou Public Library, situated in Taiwan, is among the initial green libraries in Taiwan, created by the famous architectural firm Bio-Architecture Formosana. The environmentally conscious library is a two-level structure designed for sustainability. The architect Kuo Ying Chao intended to design a self-sufficient building (Lowers electricity and water usage). As reported by Taipei Times, the library in Taiwan was the first structure to attain a diamond rating in the country’s EEWH certification program. The facility incorporates sustainable features like solar panels that generate and store electricity, as well as rainwater collection systems for conserving water use. The design and the use of materials also play a role in the sustainability of the whole library building. The design includes large windows to reduce reliance on electric lighting. The roof includes solar panels that produce electricity and collect rainwater for storage and usage in flushing toilets.
Pixel Structure
The environmentally conscious and modern office area in Australia was created by the architectural company Studio 505. The self-sufficient structure located in a key significant urban area serves as the finest illustration of carbon-neutral design. The design is self-sufficient in terms of water use and provision, employing advanced water purification methods. Studio 505 designed a straightforward and harmonious office structure that is connected through a network of integrated environmental systems. Studio 505 aimed to provide the best ESD rateable performance within a cohesive architectural design that aligned with the overall aesthetic goals of the site in collaboration with Umow Lai.
The exterior of the office building consists of features that enhance sustainability through the use of fixed shading louvers, solar panel shades, and double-glazed windows. The office design has the top rating that highlights the sustainability of the structure. The vibrant green structures created by the architect alongside famed botanist Patrick Blanc feature a vertical garden that makes up 50% of both the building’s exterior and the urban park’s landscape. Additionally, the vegetation serves to shield the outside, and conserve energy required for cooling the interior.
The Cube
The Cube is an intelligent office building situated in the center of Berlin. It serves as the finest illustration of design, innovative sustainability methods, and architecture. Located in the heart of the urban landscape, the architect aimed to design a building that highlights architectural potentials combined with sustainable practices in architecture. The design is an illustration that demonstrates how work environments can be integrated with eco-friendliness.
The adaptable design is intended to permit ample natural light and solar shading for the structure. It is an intelligent system that allows occupants to manage indoor temperature, energy use, and resources. Furthermore, the operational details of the building are kept in a vast “digital brain” server that links the separate intelligent systems of Cube Berlin. The Cube Berlin is a state-of-the-art smart structure that transforms the incorporation of advanced digital user interfaces. Users are prompted to engage with the building by using their personal devices. This is achieved by utilizing an application that promotes sustainable practices, enhances energy efficiency, and minimizes unnecessary operational expenses and maintenance issues.






